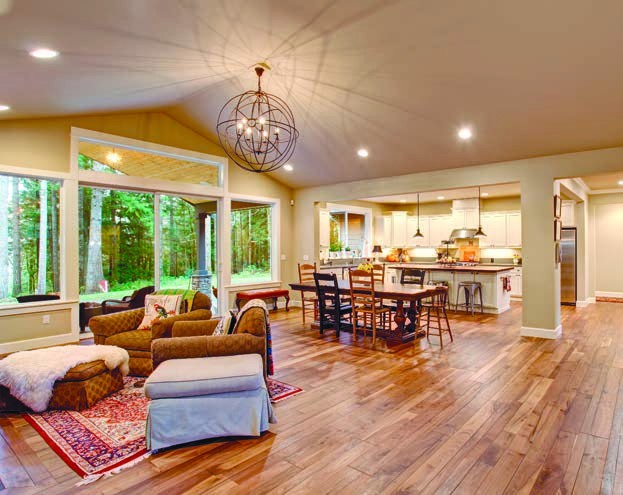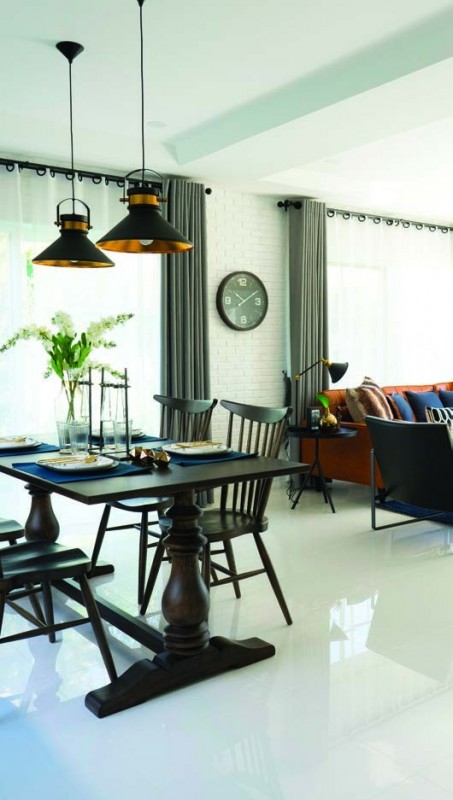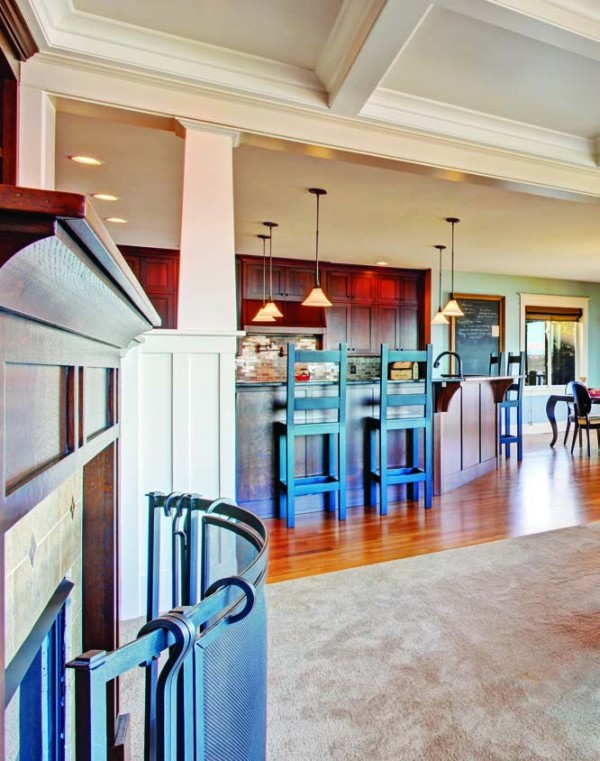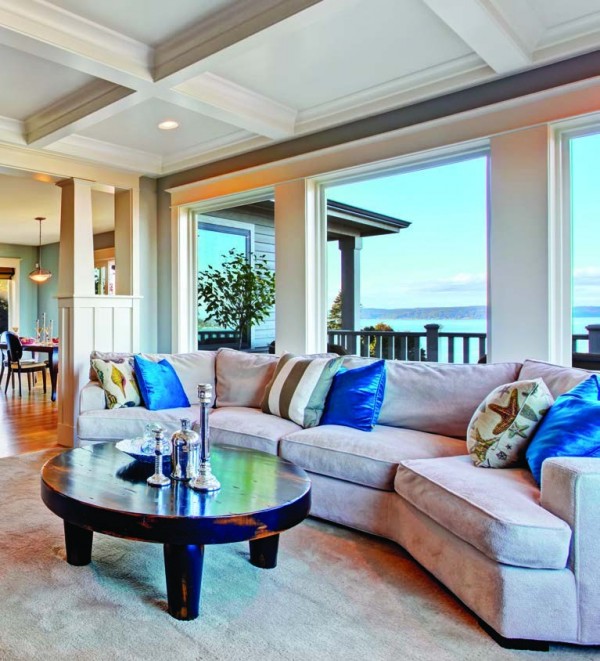Creating a Connection

 An open floor plan creates this space where all rooms connect, leaving homeowners and guests able to keep a conversation whether in the living room or in the kitchen. In the last 10 to 20 years, open floor plans gradually became a modernized design and a statement of the home.
An open floor plan creates this space where all rooms connect, leaving homeowners and guests able to keep a conversation whether in the living room or in the kitchen. In the last 10 to 20 years, open floor plans gradually became a modernized design and a statement of the home.
Opening up the first floor living space is a huge project to tackle. Depending on your home, the wall you’re taking down might be the wall that’s holding a roof or ceiling structure in place. Hiring design/build professionals to maneuver around these structural road blocks is the key to getting the job done, ultimately exposing the separated rooms into one cohesive first floor.
Decades ago, you wouldn’t find anyone but the cook or preparer in the kitchen. Stepping into the kitchen was like stepping into a separated room with flooring, walls and décor usually different from the rest of the home. Although kitchens often provided a secluded space, living rooms and dining rooms also had a similar design. Each space was distinct from the one next to it.
It’s about time we opened up the structured rooms that once kept the host closed off from other parts of the house where friends and family gather.
KNOCKI NG DOWN WALLS
A formal dining room is beginning to vanish from modern homes as fewer people use them. Brian Zeldes, president of BKZ Contractors, knows how much his clients like to entertain their guests and finds that the best way to be everywhere at once is by renewing the space to accommodate for both the homeowners and visitors.
While some houses are easier for remodelers to design—such as removing a wall with no other  structural changes—most housing isn’t built for open floor plan renovations. A lot of planning can go into these projects when it comes to completely restructuring the first level for an open floor plan.
structural changes—most housing isn’t built for open floor plan renovations. A lot of planning can go into these projects when it comes to completely restructuring the first level for an open floor plan.
“You could walk into an existing house and there’s literally a wall that separates the family room and the kitchen and it can just be taken down and voilà, open concept,” Tom Collins Jr., owner and designer of Colmar Kitchen Studio says. “And then there [are] a lot of homes where because they weren’t designed with that in mind, it’s like the wall was added to close the space and it’s just the kitchens are in the wrong space. They’re not adjoining the right room.”
Collins and his team typically have to rearrange rooms, turning the dining room area into the living room area or transforming the living room area into the kitchen area. It can get costly, but reordering the home’s design gives the most turnover and becomes a functional plan in the end.
Daniel Dilworth, owner of Dilworth’s Custom Design, suggests homeowners may not want to remove a load bearing wall—otherwise known as a costly task—to expand entryways between rooms. “Sometimes, expanding the entryway between rooms and making an interesting arch can create the feeling of a larger space while eliminating the need to completely remove a wall,” he says.
 AN APPROACHABLE PROJECT
AN APPROACHABLE PROJECT
It’s not just about going in and measuring a wall to knock it down. Measuring the whole first floor to develop a great quality living space is what professional designers specialize in, and from time to time engineers are included in the process.
Dave Cerami, president of HomeTech Renovations recommends people wanting an open floor plan hire a certified, professional design/build company. It’s important for clients to go into a project with a set budget and keep costs below that line.
“That way a person can not only assess the design aspects and their aesthetic needs, which is what most homeowners focus on, but they could also address the true cost for the renovations that are part of the project,” Cerami says.
A big portion of the project is assessing what is already in the house. “We offer a complimentary onsite evaluation, and part of that is to determine obviously what the customer’s commitment is to the home in terms of length of time and what they’re looking to achieve,” Cerami adds.
ROOM-TO-ROOM CONSISTENCY
But removing a wall or readjusting your living space doesn’t mean the whole project is over. There are some other things that need to be considered when combining these rooms, interior design being at the top of the list. Since homes were intended to have separate rooms, opening up the layout establishes clashing décor and an unappealing picture.
“It all needs to be designed in one mindset. Now a lot of times you don’t have the budget or the  opportunity to, but something as simple as continuous flooring makes it feel as if it is one, connected space,” Collins says. “The kitchen could stay in the exact same footprint that it is and you could take out the walls and run the flooring continuously through the whole first floor and also in that kitchen.”
opportunity to, but something as simple as continuous flooring makes it feel as if it is one, connected space,” Collins says. “The kitchen could stay in the exact same footprint that it is and you could take out the walls and run the flooring continuously through the whole first floor and also in that kitchen.”
Cerami believes multiple aspects go into the design. “So there [are] three things, the physical design and the renovations to achieve that design, the materials that go into that design and then of course the quality of the labor,” Cerami says. “All three of those things need to work precisely together to achieve a close-to-perfect project as we possibly could do.”
For Dilworth, keeping a consistent style and color palette can really pull the look together. He also agrees with Collins that having continuous flooring also goes a long way with making a cohesive look; furniture arrangements and lighting also create a flow from room to room.
 When it comes to keeping your floor plan up to date, some homes have enough space to incorporate two islands. When homeowners are entertaining, Collins says there’s no need for guests to overcrowd one island where the host is trying to prep or there might be dirty dishes in the sink.
When it comes to keeping your floor plan up to date, some homes have enough space to incorporate two islands. When homeowners are entertaining, Collins says there’s no need for guests to overcrowd one island where the host is trying to prep or there might be dirty dishes in the sink.
“The idea of having a work or functional island … and then a second island closer to the living space gives you that ability to separate those functions,” he says. “So people will be gathering at that island closer to the living space while the cook could still be working back in the kitchen.”
Zeldes says more people are not only getting rid of their dining room tables but also their kitchen tables. The kitchen island can act as a working area and a space to sit down, making it an interchangeable piece of the home.
RESOURCES
BKZ Contractors Inc.
Warminster, Pa.
(215) 957-1626
BKZContractors.com
Colmar Kitchen Studio
Margate, N.J. | (609) 822-4992
Avalon, N.J. | (609) 368-9500
ColmarKitchenStudio.com
Dilworth’s Custom Design
Phoenixville, Pa.
(610) 917-9119
DilworthsCustomDesign.com
HomeTech Renovations
Fort Washington, Pa.
(215) 646-7477
HTRenovations.com
Images courtesy of sources including Colmar Kitchen Studio and HomeTech Renovations.
Published (and copyrighted) in House & Home, Volume 19, Issue 2 (August 2018).
For more info on House & Home magazine, click here.
To subscribe to House & Home magazine, click here.
To advertise in House & Home magazine, call 610-272-3120.


.jpg)

.jpg)

