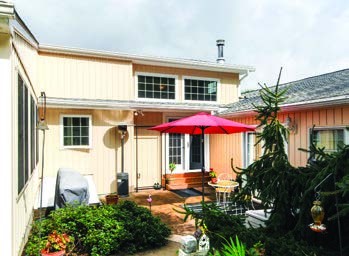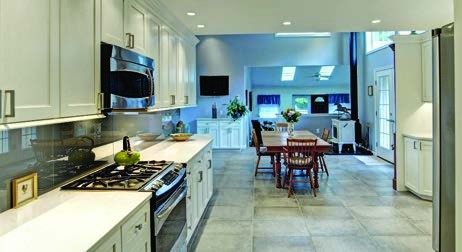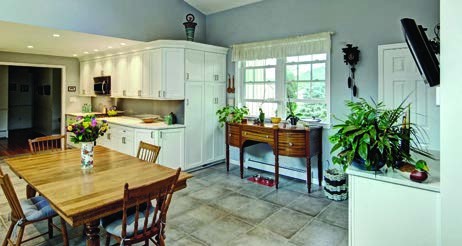A Level Entertaining Field

For Dennis Gehman, MCR (master certified remodeler), owner and founder of Gehman Design Remodeling, being in this field always offers something unexpected with each project, and meeting those challenges has helped solidify his firm as one of the top design-build companies in the area.
Even after 30 years in business, Gehman never tires of delivering solutions to clients, whether it’s building an addition to accommodate a growing family, turning basements into game rooms and lounges or knocking down walls to give homeowners the open floor plan they’ve always wanted. Recently, Gehman Design Remodeling was presented with an interesting project that involved not one, but two kitchens, where the awkward connections between the spaces made things feel closed off and disjointed.
How it got that way is an interesting story, Gehman says. “The home started off as a ranch house, and the whole house was moved to this property. Once there, it  looks like the homeowner at that time built a breezeway off the kitchen into a garage, but the breezeway is about three steps—or 2 feet—down from the main floor,” he says. “Then along the way, the garage was finished into living space, like an in-law suite, and another kitchen added in the breezeway. Eventually, someone opened the walls so you could see directly from the main kitchen into the in-law suite.” The overall look of things was unorganized, Gehman says. The floors and ceilings were all different heights and levels. Since the current homeowner had no need for the second kitchen, it was agreed that the entire space could be opened up into one large kitchen and dining area with a cohesive flow.
looks like the homeowner at that time built a breezeway off the kitchen into a garage, but the breezeway is about three steps—or 2 feet—down from the main floor,” he says. “Then along the way, the garage was finished into living space, like an in-law suite, and another kitchen added in the breezeway. Eventually, someone opened the walls so you could see directly from the main kitchen into the in-law suite.” The overall look of things was unorganized, Gehman says. The floors and ceilings were all different heights and levels. Since the current homeowner had no need for the second kitchen, it was agreed that the entire space could be opened up into one large kitchen and dining area with a cohesive flow.
Work began on raising the low ceilings, which required them to raise the roof lines on the outside. Inside it created cathedral ceilings and allowed for clerestory windows that let in a ton of natural daylight.
There were some surprises in the process, Gehman recounts. “As we opened the walls in the kitchen and breezeway, we discovered that insulation was inadequate or not even present. We made sure to insulate that properly, which would have been foolish not to do, and hopefully it helps with the energy bill,” he says. “Additionally, there was no foundation under the 10foot enclosed breezeway. We hand dug 36-inch concrete footings for a solid foundation and walls that could support the new roof.”
Just as much effort was put into the details of the look of the kitchen, and the team at Gehman took special consideration to some of the  homeowners’ requests.
homeowners’ requests.
“The homeowner wanted something easy to clean for a backsplash, without any grout, so we used ¼-inch thick glass that was backpainted. It’s nice and sparkly and easy to wipe down without too many streaks because of the color,” he says.
There were also two pieces of furniture that had belonged to the homeowner’s grandmother—a corner hutch China closet and another 5-foot long console table. “With the open floor plan and windows, there weren’t many corners to place the hutch, so we built a small wall between the kitchen and eating area where it could be placed. The table, we made sure to find open wall space for it and arranged it around the baseboard radiator so it wouldn’t jut out into the flow of things,” Gehman says.
He happily reports that the homeowners love their new space. “The family room is now connected to the kitchen so even while meal prepping is going on, there is still the feeling of being together,” he says. “The natural light from the windows is another big plus they weren’t expecting.”
From a professional standpoint, this project was also recognized with a Contractor of the Year Award from the Bucks-Montco National Association of the Remodeling Industry.
Gehman says this is another example of the benefits of having one centralized company to handle remodeling projects. At Gehman Design Remodeling, everything is done under one roof. “There is no break in communication along the way, and we always consider structural components as we’re drawing up designs,” he says, mentioning the fact that no one knew there was foundation missing under the breezeway until the project was already underway. “If there are issues, there isn’t any finger pointing—it all stops with us. We make sure to address the issue with the homeowner and inspectors. The more due diligence we do, the more we stand behind our work long term.”
Gehman Design Remodeling
Harleysville, Pa.
(215) 513-0300 | GehmanRemodeling.com
PA Contractor Registration 00297
Published (and copyrighted) in House & Home, Volume 21, Issue 3 (October 2020).
For more info on House & Home magazine, click here.
To subscribe to House & Home magazine, click here.
To advertise in House & Home magazine, call 610-272-3120.
