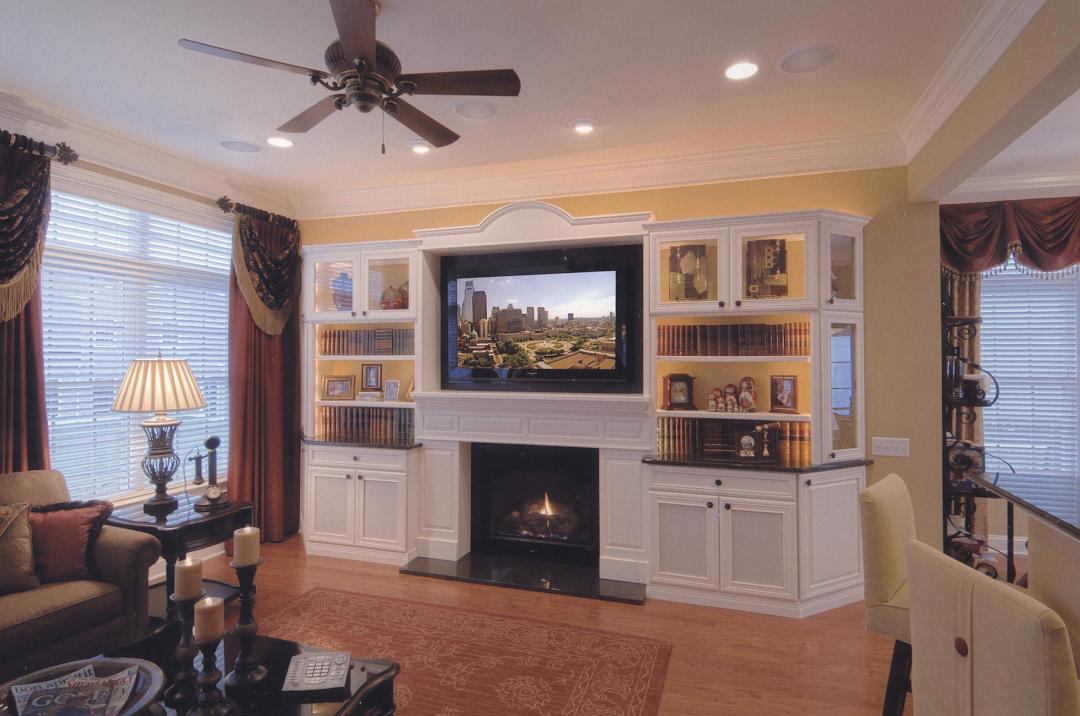Gehman Design Remodeling

 Dennis Gehman, MCR, president of Gehman Design Remodeling
Dennis Gehman, MCR, president of Gehman Design Remodeling
Expertise: Home renovations
The decision to embark on a renovation project, no matter what the size, is always a significant one for homeowners, and being clear on goals and budget from the get-go is a must. A trusted contractor like Gehman Design Remodeling—which has been beautifying homes with everything from kitchen and bathroom remodels to finished basements, additions such as in-law suites, and even outdoor living spaces for the past 31 years—can provide guidance and knowledge to make the journey as stress-free as possible.
But one other reason for Gehman’s sustained success over three decades is the team’s willingness to listen to their clients and deliver a space that truly feels like their own. There are many ways to personalize a remodel, and in the end, tailoring the project to each specific client is crucial because they are the ones who will have to live with it when the designers and crews have moved on.
House & Home spoke to Dennis Gehman, MCR (Master Certified Remodeler), president of the company, to learn more about the process.
Is it practical to change the layout of a room during a renovation to make it personalized for the owner?
Yes, it certainly is. Many times, part of the reason for remodeling is room layout. If they’re already doing a major project, changing the floor plan layout should be part of the consideration, and kitchens are the primary area where people should think about it. Is there more than one person who would like to be working in the kitchen at the same time? If so, let’s set it up so there’s plenty of space in the aisle ways, for instance between the sink and the island, and let’s think about where we are placing the appliances. Years ago, there was always a triangle in the kitchen between the sink, the range and the refrigerator. I think that’s still good to consider but it doesn’t seem to be as important. You want to have those things nice and accessible but if there’s three in a row instead of in a triangle, then that’s just fine.
What about changing the cabinet layout in a kitchen?
That is another important thing in the kitchen, considering the height or the reach of the homeowners. A lot of people like wall cabinets, but we’re doing a kitchen right now for someone who is 4-foot-10, so she can’t reach anything but the bottom shelf in a wall cabinet, and it didn’t make sense to do a lot of wall cabinets for her. Storage options for corner cabinets have come a long way; there’s no longer the need to crawl in to get things.
Are crown moldings, wainscoting and shadow boxes a good option to add elegance to a room?
Yes. The room we do it the most in is a foyer, especially if they have a two-story foyer. You have a lot of big walls and generally speaking, they’re blank. Putting some molding boxes, shadow boxes or wainscoting help to make it look more attractive.
Since paint is not very expensive, is that a good way for homeowners to go with a bold choice?
It sure is, and with the 3D computer software these days, we can show them the colors and they are pretty true to life. That gives people a good idea before they even buy the paint of how it will look if they do a bold accent wall. Wallpaper is also coming back—some of the patterns and textures, more specifically, and a fair number of grasses.
Are accessories like artwork, lamps, light fixtures and furniture a great way to show off the homeowner’s personality?
Absolutely. Sometimes that’s also a great way to show color. We did a kitchen a few years back where orange was their favorite color. We put in pendant lights over the island that had orange globes, and then they got bar stools where the upholstery on the seats was orange. In this case the kitchen was open to the family room, and they had an ottoman that was orange too. It made things really pop.
As a designer, do you like using your creativity to come up with unique storage options, like under the stairs in a basement, laundry room or garage?
Yes, we use our creativity to offer ideas to our clients. We show them pictures of other projects we’ve done to give them an idea of how it will look and function. If there’s a space, typically something can be made for storage. I’ve never had anyone tell me that they have too much storage space.
What about creating customizable solutions in a closet?
There are many ways to enhance storage in closets. Sometimes it begins with changing the size/width and/or the type of doors to make access into the closet easier. We have a conversation with the clients about what type of storage they want: hangers, shelves, drawers, pullouts, etc. Melamine is a thin, plastic laminate surface over furniture board that works great for closet storage. Adding lighting on a motion sensor switch in closets is a great idea. We can add shelves for sweaters, sweatshirts, shoes, handbags, etc., along with pegs/hooks for belts, neck ties and scarves. Hamper storage for laundry is also a growing trend.
Gehman Design Remodeling
PA-297
355 Main Street, Harleysville, Pa.
(215) 513-0300
GehmanRemodeling.com
Published (and copyrighted) in House & Home, Volume 22, Issue 4 (January/February 2022).
For more info on House & Home magazine, click here.
To subscribe to House & Home magazine, click here.
To advertise in House & Home magazine, call 610-272-3120.
