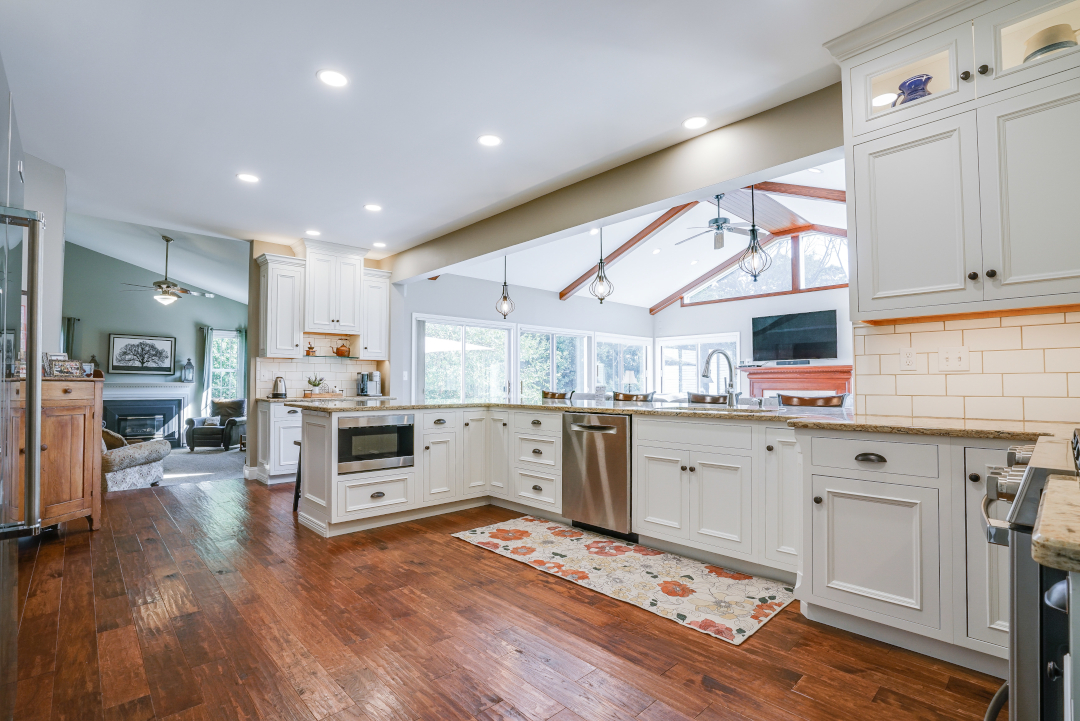Gehman Design Remodeling

 Dennis Gehman, MCR, president of Gehman Design Remodeling
Dennis Gehman, MCR, president of Gehman Design Remodeling
Expertise: Home renovations
For most of us, home is where we're most comfortable, but that doesn't mean we wouldn't like to see some significant changes in it from time to time to better suit our lifestyle. Perhaps the children are getting older, heading off to college or buying their own first houses, and there is no longer a need for a playroom or teen hangout. Or maybe the dated kitchen is not hosting large gatherings anymore and the moment for some much-needed updates has finally arrived.
Tackling a renovation to better fit the homeowners' current lives is no small task, and important questions should be asked and answered before the work commences. A trusted design-build firm with years of experience is also a must, and that's where Gehman Design Remodeling enters the picture. After three decades of business in remodeling kitchens and baths, finishing basements and building additions, there is nothing its team has not seen.
House & Home spoke with Dennis Gehman, MCR (Master Certified Remodeler), president of the company, to learn more about these types of projects.
A homeowner's lifestyle can certainly change as the family dynamic changes, whether that's children getting older or moving out. Is that when a lot of people like to remodel?
Yes. Many of the homeowners we do major projects for are empty nesters. When they're raising their families, they may not have the extra disposable income to make the house the way they want it. They make it work for raising a family, but when the kids are out of the house and it's just a husband and wife, they want to invest in their home to enjoy it.
What are some of the important questions you ask early on to determine the direction of the renovation?
We need to know how many people are going to be living in the house, whether they have young children or teenagers. If it's a kitchen project, we want to know how many people are involved in food preparation and whether we need to allow room for more than one cook. A lot of it is asking questions in the flow of conversation, not in a drill down list. Many people are not able to articulate what they want, but through conversation and getting to know them, it's our job to extrapolate that information and come back with a few design options that we think would work for them. We narrow it down to the one that is closest to what they want and work together to make it exactly what they want.
People seem to feel strongly about having either an open design or separated rooms. Is that a big factor in a renovation?
People do have strong feelings about that. A lot of times it depends on how much entertaining they like to do. If they do a lot of entertaining, the person who's doing the cooking and food preparation wants to be involved in the conversation, so an open floor plan makes a lot more sense. If it's people who are mostly there by themselves, they don't seem to be as concerned about it. Overall, I would say about 75% lean toward an open floor plan.
What types of flooring are most of your customers interested in?
We're seeing very little carpet, at least on the first floor. In bedrooms there's still carpet, but on first floors it's almost always a hard surface. Generally speaking, most people's first choice is a hardwood of some kind, but that can definitely get expensive. When we show them samples of the vinyl planks—which look great and resemble real wood—they see that they can save at least 50% of the cost if not more. In open floor plans, you almost feel like you don't have a choice and the flooring should all be the same. When you have different rooms, you have the option to change flooring from room to room.
Do clients who are empty nesters ask for features that will help them age in place?
We probably bring it up more times than the homeowners. A lot of people still have in mind that if they do that it's going to look like a hospital or a nursing home. I think they're hesitant because that's not the look they want, but we're able to show them pictures of numerous projects we've done that are designed for aging in place.
It may be as simple as making sure the doorways are wide enough in the bathrooms so you can enter with a wheelchair or a walker. We make sure we have solid wood blocking behind the tub and shower walls and behind the drywall near the toilet, so that if they ever need a grab bar, it can be installed without having to tear things apart. Many of the manufacturers now have towel bars that are structurally rated to serve as a grab bar, so it doesn't look institutional; it looks nice but is there as a safety feature.
Gehman Design Remodeling
PA-297
355 Main Street, Harleysville, Pa.
(215) 513-0300
GehmanRemodeling.com
Published (and copyrighted) in House & Home, Volume 22, Issue 2 (November/December 2021).
For more info on House & Home magazine, click here.
To subscribe to House & Home magazine, click here.
To advertise in House & Home magazine, call 610-272-3120.
