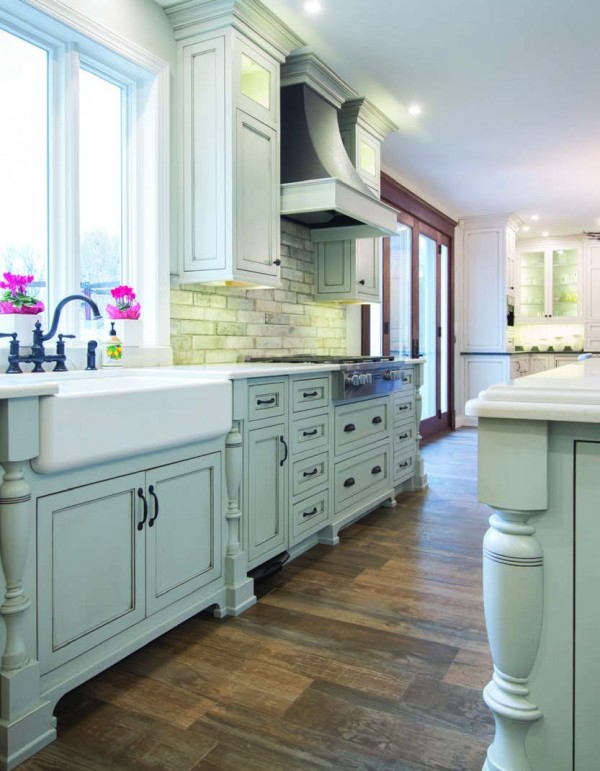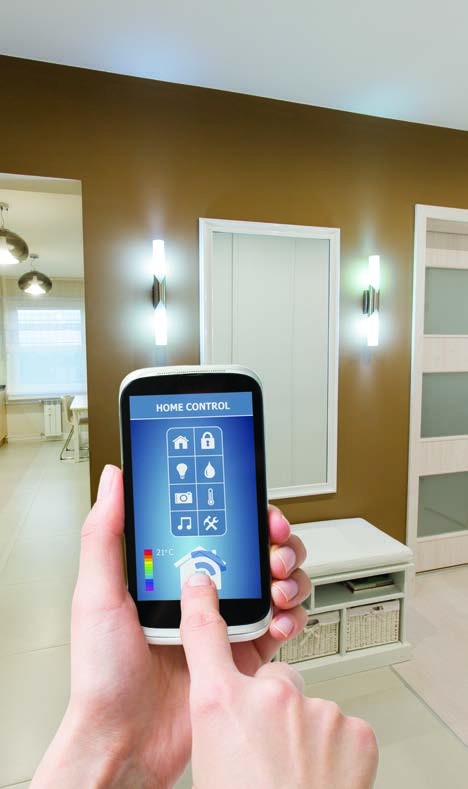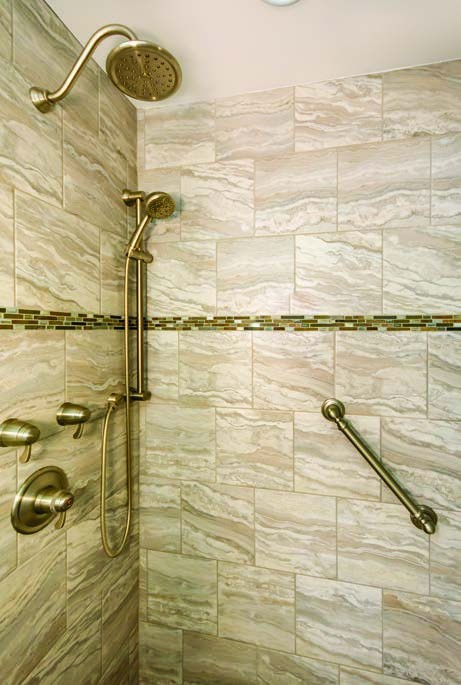Stay Awhile

 Baby boomers remain one of the most interesting segments of the country’s pop- ulation. History has watched them grow up, and as more of them age into their senior years, they are increasingly making their living preferences known. Studies show a majority plan to stay in their current home, as opposed to move to a retirement or assisted living community, and many plan to make improvements on their home. Remodeling industry professionals have embraced this trend of upgrading kitchens and bathrooms with a balance of luxury and safety in mind.
Baby boomers remain one of the most interesting segments of the country’s pop- ulation. History has watched them grow up, and as more of them age into their senior years, they are increasingly making their living preferences known. Studies show a majority plan to stay in their current home, as opposed to move to a retirement or assisted living community, and many plan to make improvements on their home. Remodeling industry professionals have embraced this trend of upgrading kitchens and bathrooms with a balance of luxury and safety in mind.
Often referred to as “aging in place,” this trend empowers those who want to stay in their home but may need modifications to make it more suitable. This may mean moving a master bedroom to the first floor or installing safety features in a bathroom. We spoke with some of the region’s prominent remodelers about renovating for this segment and how aging in place can still be done with style.
First steps
Assessing the safety and security of a home is a priority, says Christopher Fontana, owner of Magnolia Home Remodeling Group. “We have to look at everything, including the electrical, plumbing and heating. Older houses often don’t have what they need to help people stay there so a lot needs to be updated,” he says.
“When you’re considering aging in place renovations, the existing home has to be assessed for what can and cannot be done within budget,” says Doug Mottershead, CKD, kitchen and bath designer for McHales. “I have to look at all kinds of solutions. Can I build a soffit to hide things? Can I lower the ceiling or raise the floor to make access easier? These are important questions.”
Sophia M. Amiano, design assistant at Amiano & Son DesignBuild says hearing the client’s thoughts is what truly determines the direction of the project. “Do they want to use the stairs as frequently? Do they want a more functional kitchen and bathroom? Questions like these are dire when renovating a forever home,” she says. This information guides choices on budget, materials and planning.
“When people can move into new homes where they can have everything they want, it can be rare to have homeowners who  want to convert a 60-year-old house,” says David Cerami, CKBR, president of HomeTech Renovations. “When they do, there’s a lot to think about, especially accessibility to everything.” He mentions ramps, doorway widths, ADA compliance, getting to and from the house, aisle width, etc. “A renovation is a substantial investment that could cost $60,000 to $70,000. You have to ask yourself, ‘Can we do this? Do we want to?’ It really comes down to your quality of life.”
want to convert a 60-year-old house,” says David Cerami, CKBR, president of HomeTech Renovations. “When they do, there’s a lot to think about, especially accessibility to everything.” He mentions ramps, doorway widths, ADA compliance, getting to and from the house, aisle width, etc. “A renovation is a substantial investment that could cost $60,000 to $70,000. You have to ask yourself, ‘Can we do this? Do we want to?’ It really comes down to your quality of life.”
The homeowners might not even need health-specific renovations yet they don’t want to downsize. “We’re finding a lot of people are getting the work done not because they are having medical issues, but because they want to make their homes more comfortable,” says Stephen Turbyfill, president of Freedom General Contracting. “This might be the house they’ve lived in for decades, but they never had time to renovate. They’ve paid off the mortgage, the kids have left and they just don’t want to move. This is their chance to get 10 to 15 more years out of their house.”
Features to consider
Like any remodeling project, changes come in many degrees, from full-scale demolition/design/ build, to minor updating that doesn’t necessarily disrupt homeowners’ daily life.
“Remote control lighting, keeping areas accessible and free of clutter and trip hazards are lowcost, common-sense ideas that can be beneficial to everyone,” says Dave Dilworth, director, sales and design of Dilworth’s Custom Design.
For other renovations, making the space accessible is key, says Cerami. “You need to consider walkers and wheelchairs, wider doorways, easy thresholds and transitions. Can the person easily manipulate a walker in the room? Is there enough space to turn around? Is the room easy to use assisted or unassisted? You might need to rip everything out of a space and reconfigure the room to make it function the best.”
With this in mind, an open floorplan often works best. “In all parts of the home, clients are asking us for open-concept layouts. They’re easier to get around, especially if the client uses a wheelchair or walker,” says Amiano.
 “Bathrooms and kitchens are not usually set up for anything other than what an able-bodied person needs, so you have to approach things differently. Someone who is blind will need things that someone who uses a wheelchair doesn’t. There are different requirements,” says Motterhead. “People with visual impairment can’t have white cabinets and white countertops. Having brighter, cleaner light and maybe white cabinets with a dark countertop helps with depth perception. People in a wheelchair will need a 9-inch high toekick for their kitchen cabinets instead of the usual 4-inch high one. They also need shallowed-out sinks so they can fit their chair in and are able to get things out,” he says. “Also, no one likes to have to reach into the back of a cabinet, so we install roll-out trays in almost every one. It’s about making everything inside accessible.”
“Bathrooms and kitchens are not usually set up for anything other than what an able-bodied person needs, so you have to approach things differently. Someone who is blind will need things that someone who uses a wheelchair doesn’t. There are different requirements,” says Motterhead. “People with visual impairment can’t have white cabinets and white countertops. Having brighter, cleaner light and maybe white cabinets with a dark countertop helps with depth perception. People in a wheelchair will need a 9-inch high toekick for their kitchen cabinets instead of the usual 4-inch high one. They also need shallowed-out sinks so they can fit their chair in and are able to get things out,” he says. “Also, no one likes to have to reach into the back of a cabinet, so we install roll-out trays in almost every one. It’s about making everything inside accessible.”
The kitchen now has many features that make life easier for homeowners, says Dilworth. The farmhouse sink and wall ovens don’t require as much bending over, pull-out drawers give easier access and corner cabinets can be designed to allow use of the entire space without reaching far back. “Soft-close doors and drawers can be modified as to the amount of force required to open them. Kitchens can be modified to have larger doorways if needed for wheelchair access,” he says.
For those homeowners who are looking to aging issues, they might put an addition on the first floor to have a bedroom space available in the future and reduce the needs for stairs, says Turbyfill. Another popular option is to convert the garage into a living space, allowing older people more convenience without them worrying about going up and down steps, says Amiano.
Once the first floor of the home is remodeled, homeowners may want to consider specific changes in their bathroom, like replacing a large whirlpool tub with a freestanding soaking tub, and making the spaces cleaner and more simplistic. “But we’re seeing that no matter the choices, everything is style attractive and style-driven,” Turbyfill says.
Homeowners don’t need to sacrifice their taste. “There’s a lot that can be done that is still very attractive,” says Fontana. “We  had one house a son wanted fixed-up for his mom. The grab bars and towel bars were very tasteful and aesthetically looked really nice. It’s not like a hospital.” “In bathrooms, many changes are good to have no matter who uses the space. Horizontal grab bars and small vertical ones are good ideas. Maybe even having a seat in the shower,” Mottershead says. In addition to the standard hot and cold valves, he suggests a secondary one so you have more control, and installing a diverter so you can shower when seated, [using] the main one to rinse.
had one house a son wanted fixed-up for his mom. The grab bars and towel bars were very tasteful and aesthetically looked really nice. It’s not like a hospital.” “In bathrooms, many changes are good to have no matter who uses the space. Horizontal grab bars and small vertical ones are good ideas. Maybe even having a seat in the shower,” Mottershead says. In addition to the standard hot and cold valves, he suggests a secondary one so you have more control, and installing a diverter so you can shower when seated, [using] the main one to rinse.
“We’re getting more requests for low-curb or no-curb showers, because they’re much easier to navigate for older people,” says Fontana. They also install lower controls and showerheads on hoses, as well as a main floor drain and no-slip materials on the floor.
Bathroom doorways are often too tight for wheelchairs so a 36-inch door gives plenty of room, says Amiano. A curbless shower helps clients who find it difficult to lift their legs over the pans.
“Vanities can be made taller for less bending over and can be multilevel to accommodate a wheelchair,” says Dilworth. “Radiant floor heating can eliminate the need for throw rugs in the bathroom, a trip hazard as we age. If it’s taking longer to get in and out of the tub or shower, a heat lamp may be a welcome addition.” Other features to think about include touchless and anti-scald faucets with lever handles, and improved task and under-cabinet lighting. “Bathrooms should always have a nightlight and the shower area should be properly lit.”
One option Cerami floats is the idea of building or creating an in-law suite, with a brandnew layout specifically built for the older person. “Maybe they don’t need or want a full kitchen. Perhaps a smaller kitchenette is best. The space functions as a mini-apartment, so the senior can keep their independence.”
RESOURCES
Amiano & Son Design-Build
Tabernacle, N.J.
(609) 268-5923
AmianoAndSon.com
Dilworth’s Custom Design
Phoenixville, Pa.
(610) 917-9119
DilworthsCustomDesign.com
Freedom General Contracting, Inc.
Doylestown, Pa.
(215) 794-0326
FreedomGCI.com
HomeTech Renovations
Fort Washington, Pa.
(215) 646-7477
HTRenovations.com
Magnolia Home Remodeling Group
Serving North and entral New Jersey
(855) 624-6655
MagnoliaHomeRemodeling.com
McHales, Inc.
Levittown, Pa.
(215) 488-7306
McHales.net
Select images courtesy of Magnolia Home Remodeling Group and Dilworth’s Custom Design
Published (and copyrighted) in House & Home, Volume 19, Issue 8 (February 2019).
For more info on House & Home magazine, click here.
To subscribe to House & Home magazine, click here.
To advertise in House & Home magazine, call 610-272-3120.

