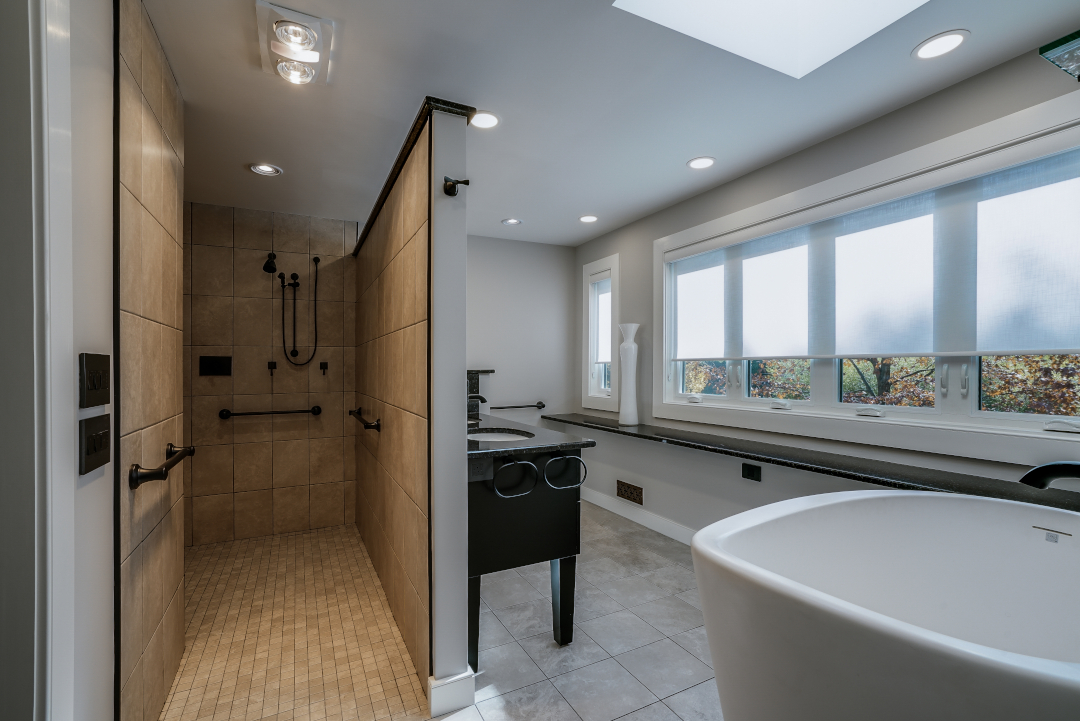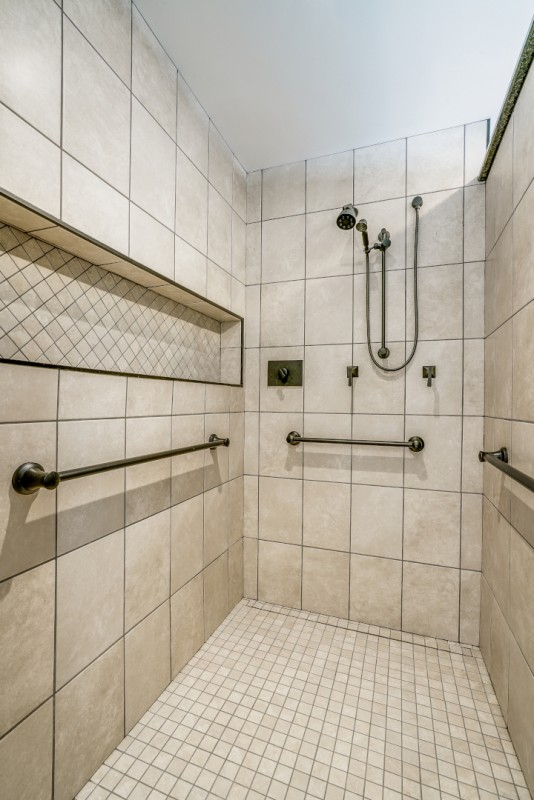The Comfort of Home

COVID-19 has changed the way homeowners view their home, as some spaces that worked pre-COVID no longer work in this current situation—in many cases leading to at least one renovation.
But some homeowners are also rethinking their current living situation due to COVID-19, especially baby boomers. Dennis Gehman, MCR (Master Certified Remodeler), of Gehman Design Remodeling, is seeing an increase in the number of people who want to address making their house work for multiple generations under the same roof, whether it be adding an in-law suite or aging in place—choosing to remain at home instead of moving to a senior living facility.
According to Gehman, the number of calls Gehman Design Remodeling has received inquiring for all projects is up 28% from this time last year, and the calls coming in specifically for in-law suites and aging in place is up 60%.
“Sometimes it’s a set of parents to move in or children moving in with the parents’ house. We’re also seeing people have decided they don't want to move from their house that they have called home for however long and consider making modifications now so that as they age, if they can no longer handle steps or have mobility issues, they don’t have to make changes in an emergency situation,” he says. “They are trying to be proactive.”
 In-Law Suites
In-Law Suites
Gehman says that a full in-law suite almost always includes a bedroom, bathroom, living room and sometimes a kitchen.
Depending on zoning, when installing a kitchen, he says it comes down to how many steps homeowners want to go through. If a second kitchen isn’t approved by zoning, then a variance may need to be applied for, which can add three to four months because of public hearings before the local zoning board.
There is also the option of converting an existing space in the home into an in-law suite, which takes less time and costs less.
“When the in-law suite is incorporated inside an existing home without adding an addition, probably 95% of the time they are not adding an additional kitchen space,” Gehman says.
“Just last month we finished making an in-law space in an existing two-story home in Lansdale. Those folks were willing to give up their formal living room/dining room and now that’s their mom’s space,” Gehman says. “The powder room nearby was enlarged to fit a shower and everything is accessible for her.”
Aging in Place
There are quite a few important elements for aging people to consider when making their home accessible and safe, such as one-level living.
“Getting the necessary rooms and accommodations on the first floor is the best situation, or a walk-out basement, one-level living with no steps,” Gehman says.
Accommodating wheelchairs and walkers is another important step in creating a safe environment.
“Installing doorways that are wide enough to accommodate a wheelchair or walker if need be is something to consider, as well as the right kind of flooring,” Gehman says. “Hard surface flooring, sheet vinyl and vinyl tiles are popular because wheelchairs and walkers move so much easier than they do on carpet. The challenge with that is many people like to put an area rug down or throw rugs which are a potential tripping hazard for people.”
When it comes to designing bathrooms, Gehman usually adds a seat and/or a grab bar in the shower to help prevent people from falling.
“There are nice looking grab bars that look more like a decorative towel bar. They are built structurally strong so if a person leaned on it, it won’t come out of the wall,” he says. “Additionally, these showers have curtains rather than glass doors. Oftentimes if a person has mobility issues and they have a caregiver, curtains make it easier to help the person in the bath or shower.”
For both in-law suites and aging in place at home, Gehman says the most important thing to install is the correct lighting.
“It’s the No. 1 thing people don’t think about, it’s critical,” he says. “We add recessed lighting in most rooms, and we add lights to walkways and hallways to prevent tripping hazards, especially when getting up to use the bathroom at night. Lights can come on with motion sensors or photocells that detect when it’s getting dark. There are LED lights in the bottom of wall outlets that come on when it’s dark and light up hallways, and LED strip lights that we add floor to ceiling inside closets.”
With the pandemic far from over, families are considering all options to make a better situation for themselves and their loved ones, and staying inside the comfort of their existing home—as opposed to a senior living facility—is more appealing than ever before.
“We’re involved with the National Association of the Remodeling Industry – NARI, which tells us it’s not just our area where this is happening, it’s all across the country,” he says. “I think it’s a baby boomer thing where people like having their independence and don’t want to give it up.”
Gehman Design Remodeling
PA 297
355 Main St.
Harleysville, Pa.
(215) 513-0300
GehmanRemodeling.com
Published (and copyrighted) in House & Home, Volume 21, Issue 4 (November/December 2020).
For more info on House & Home magazine, click here.
To subscribe to House & Home magazine, click here.
To advertise in House & Home magazine, call 610-272-3120.
